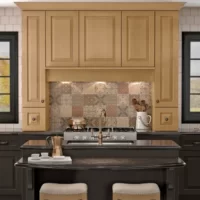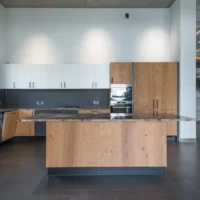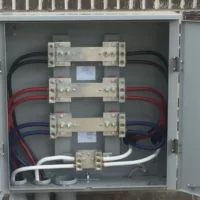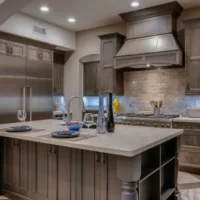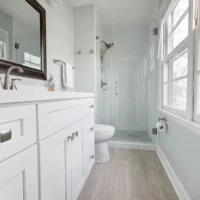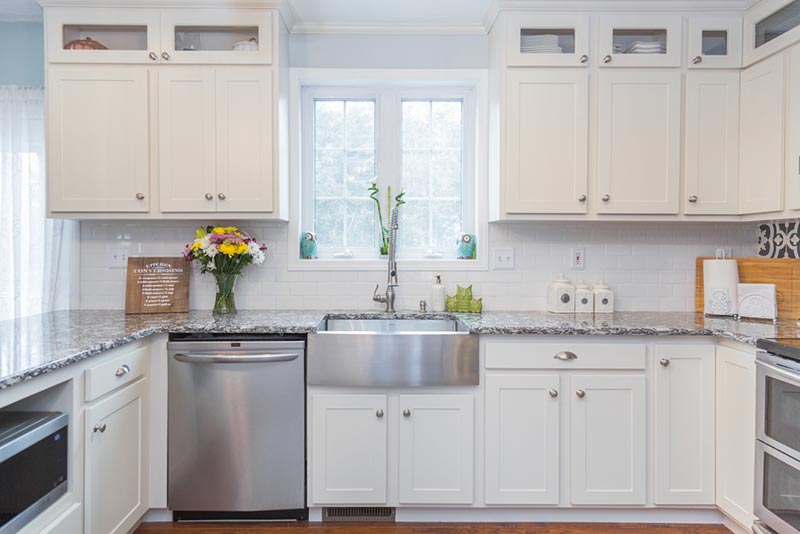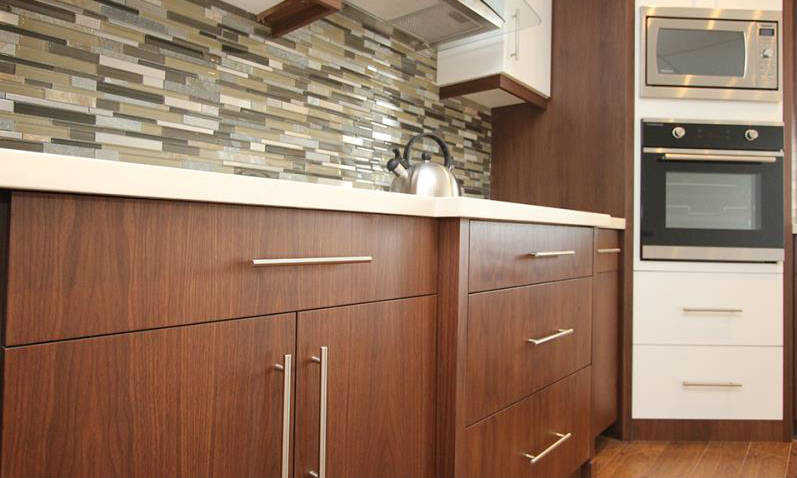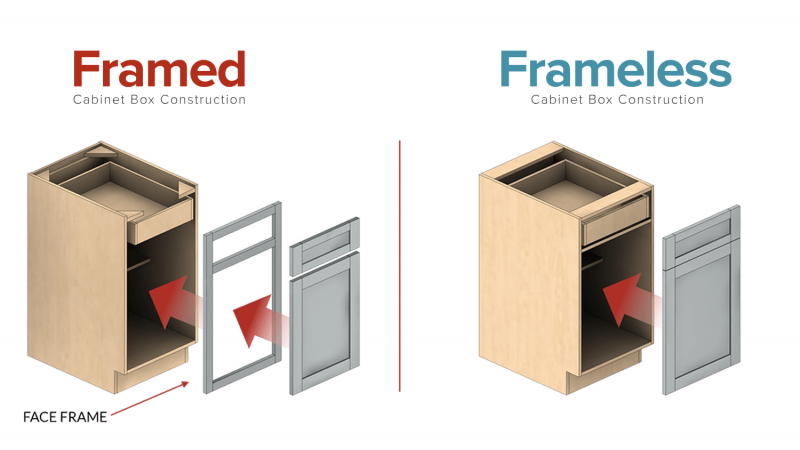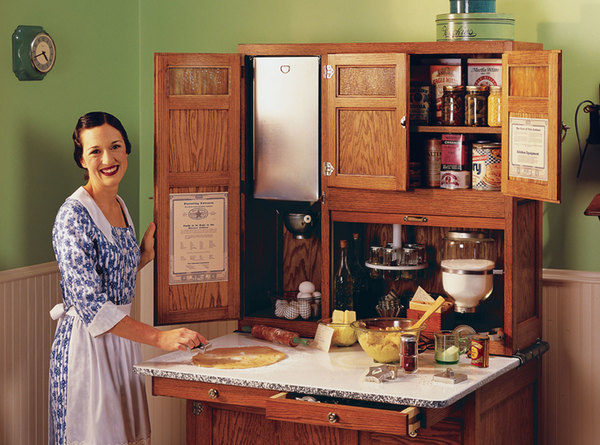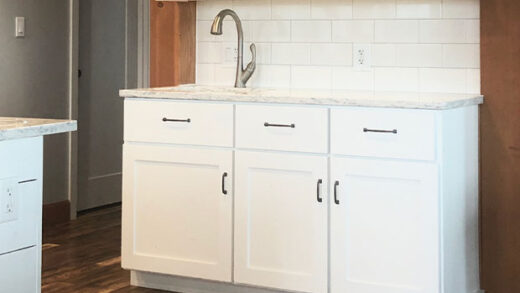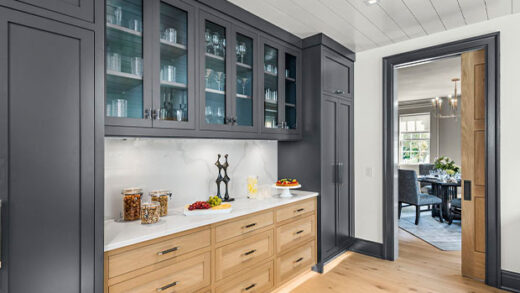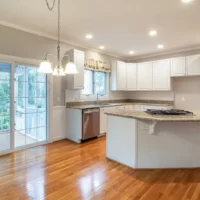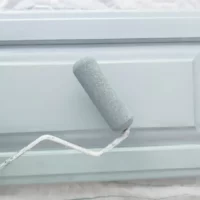The process of taking measurements is one of the most crucial parts of remodeling a kitchen. It may appear that measuring your kitchen for new cabinets is a task that needs professional assistance, but this is not the case. How to measure Kitchen cabinets has become an important thing.
The right measurements guarantee the size of the kitchen cabinets. Since the cabinets are the focal point of the kitchen, it is crucial to take thorough and precise measurements.
We’ve written a step-by-step tutorial on how to measure your kitchen cabinets in order to help you save some time and confusion. It outlines instructions step-by-step and offers advice to support you along the way.
Table of Contents
Preparation Before Measuring Kitchen Cabinets
It is not difficult to measure a kitchen, but you should do it carefully. The following things are required in order to take measurements for new kitchen cabinets:
- tape measure
- pencil
- planning grid/scratch paper
- calculator
- step stool or ladder
- level ruler (indicates additional work that might be needed)
- laser measuring tool (not necessary, but can be used to double check measurements)
To ensure accuracy, the homeowner should measure twice and be as exact as possible. Even over-rounding to the next fraction can be a costly oversight. All dimensions must be expressed in inches.
Step-by-step Measurement Techniques
1. Draw A Floor Plan
Start with a floor plan so you can precisely configure the size of your kitchen. Using grid paper, draw the layout of your kitchen. Make sure to mark all doors, windows, electrical outlets, light switches, gas lines, water lines, drain lines, hood vents, and heating and air vents in their exact locations.
Tip: On the floor plan for your kitchen, use this key to identify openings and obstacles.
Your floor plan’s preliminary version ought to resemble the illustration below. It doesn’t have to be precisely scaled, but it should still be organized, understandable, and accurate.
2. Horizontal Measurements
It’s time to measure your space once you have the preliminary version of your floor plan. When you record your measurements, make sure to use inches. You would enter 42 inches for that dimension, for instance, since 3 feet, 6 inches equals 42 inches.
Full Wall Lengths
Take horizontal measurements of the wall at a 36-inch height starting from an adjacent wall corner and moving clockwise. Without counting any windows, appliances, or fixtures, measure from one edge of the wall to the other. Put a number next to each wall so you can easily find it later.
Openings And Small Wall Sections
Measure and record the wall in smaller sections, such as from a corner of the wall to the exterior trim of a window, after you have recorded the lengths of the entire wall.
Measure the distance between the outside trim edges of all openings, such as windows or doors. The measurement should include any molding or trim that is present. To make it simple to refer to later, give each opening a number.
Tip: In order to ensure accuracy, make sure to double-check your measurements after you’re finished.
3. Vertical Measurements
Take vertical measurements from the floor to the windowsill, the windowsill to the top of the window, and the top of the window to the ceiling. Next, take measurements in the kitchen in at least three different locations from floor to ceiling. As ceiling heights can vary, this is crucial in older homes.
Tip: Measure the height and depth of any recessed ceilings or soffits you may have, and mark the information on your floor plan.
4. Record Obstructions
In order to avoid having to remove them when installing your new cabinets, common obstructions like radiators, pipes, and vents should be noted. Carefully label any and all obstructions using the provided key.
Tip: A heat vent located at the base of your kitchen cabinets is a typical obstruction to label.
5. Appliances And Utilities
Once your new kitchen cabinets are installed, make a list of all the large appliances, fixtures, furniture, and other items you intend to keep. Your water supply, any power sources, heating or air vents, electrical outlets, and light switches are all utilities that you should be aware of. All of your permanent features should be marked with their location and center.
Tip: The beginning of the gas or plumbing line is frequently at the center of the appliance.
6. Kitchen Layout Planning
An example of a finished floor plan is shown below. To ensure accuracy, double-check your measurements. You can begin designing your kitchen layout now that you are aware of how much space you have available. Which design, a small galley kitchen or a U-shaped layout with a peninsula, do you prefer?
Consult our kitchen cabinet size guide to determine which cabinets will fit your space the best. It offers a thorough examination of typical cabinet sizes. Your storage requirements and design preferences will determine whether you choose a base, wall, or tall cabinets.
Tip: When designing your kitchen’s layout, take into account and measure your desired appliances.
7. Choosing Kitchen Cabinets
Quality cabinets can be easily narrowed down by size, including length, width, and depth, once you have precise measurements and a plan in place. Your layout will determine the proper size for your kitchen cabinets. Start with our collection of gorgeous kitchen cabinets available at discount rates.
Tip: There are door styles to match any kitchen theme, whether you prefer assembled kitchen cabinets or ready-to-assemble kitchen cabinets.
To get started measuring your kitchen for new kitchen cabinets, download the below PDF for printable instructions and a sample grid layout.
What Takes Place If the Measurements Are Wrong?
It’s important to measure kitchen cabinets correctly because doing so could lead to a few mistakes when renovating the kitchen. Inaccurate measurement can be expensive and invalidate the entire design. There’s a chance the cabinets will need to be sent back if there was a measurement error. Because of the size of the cabinets, this process is difficult. The homeowner will be responsible for paying shipping and restocking fees, making this a costly error. The homeowner might be without a working kitchen for some time if the old cabinets have already been removed.
Additionally, until the cabinets are installed, the homeowner won’t be aware that a mistake has been made. Installation may be complicated for a variety of reasons, depending on how the dimensions were taken. For instance, the cabinets may not extend all the way to the wall or a drawer may not be able to open completely. The cabinets might not be level, in which case the entire procedure would have to be redone. Verifying measurements twice will help ensure that this does not happen.
Standard Measurements For Cabinet
Standard kitchen cabinet dimensions are common. The stand sizes of kitchen appliances are supported by them.
Standard sizes are available for ready-to-assemble cabinets. Base cabinets are lower cabinets that are 24″ deep and 34″ high from the wall. They have a 3″ inset for the toe kick at the bottom. Upper cabinets have a depth of 12 inches and come in 30, 36, or 42-inch height options. These options take into account a customer’s preference for space above them as well as various ceiling heights. 84, 90, or 96 inches high and 24 inches deep are the heights of pantry cabinets, also known as tall cabinets. Receiving the most precise measurements enables the customer to know what combination of cabinets will work in their kitchen space because cabinet width varies.
How To Determine What Fits?
Even in the later stages of the remodeling project, it is always a good idea to double-check your measurements.
Lower cabinet height is typically 34 ½ inches, and countertop thickness is typically 1 ½ inch. It is common to have an 18-inch backsplash. The maximum upper cabinet height that will fit in the available space is determined by adding up these measurements and subtracting them from the height of the ceiling. The homeowner must choose whether to raise the upper cabinets to the ceiling because they are typically 30, 36, or 39 inches high. Because they are difficult to use, some homeowners dislike tall upper cabinets, while others like the way ceiling-height cabinets look.
Notes Regarding Measuring Kitchen Cabinets
Due to the complexity of measuring kitchen cabinets, you may find that you need several kitchen drawings to avoid a jumbled-up mess and confusion. This can be especially useful if you intend to remodel your kitchen while changing the layout. You’ll have a sketched overview drawing of your kitchen that includes door and window details, fixture placement, wall details, and other features. If you want to know the exact height of the cabinet wall and include wall obstacles and their exact measurements, you might need a vertical drawing.
Depending on the other drawing specifics, another drawing may be required to show cabinet sizes and placement. Windows should be measured from edge to edge, not just according to diagrams. In order to make room for the new wall cabinets, tall floor cabinets, and any base cabinets, an electrician may be required to relocate fixtures like electrical outlets or lighting.
The Bottle Line
The design process will be more enjoyable with the help of this straightforward guide, which will teach you how to measure your kitchen with ease. The fun starts once you’re done with measurements and layout planning. Find the ideal door style and size for your space by spending some time researching all of the kitchen cabinet options available.




