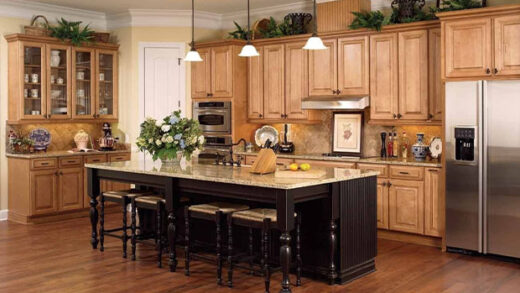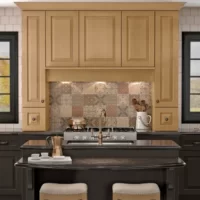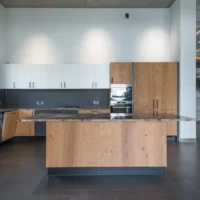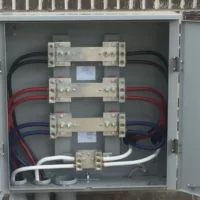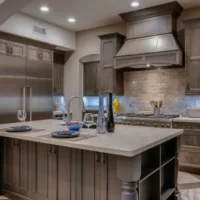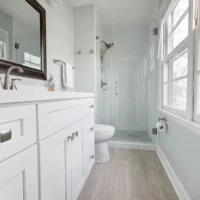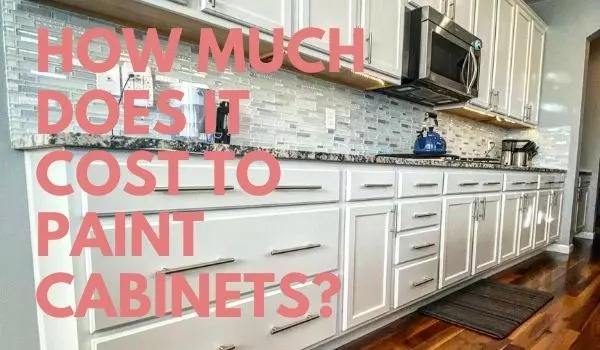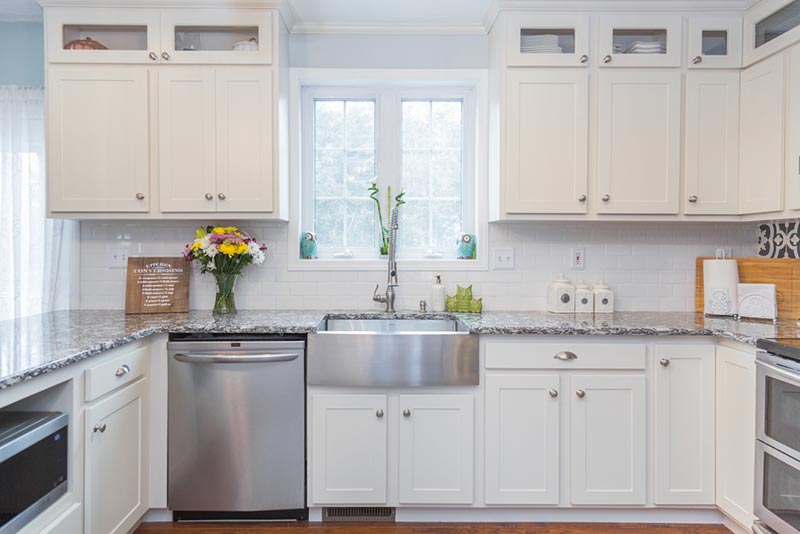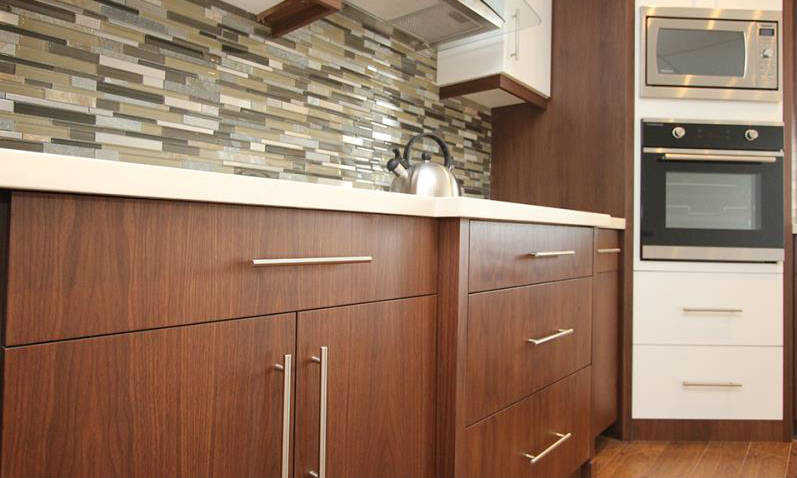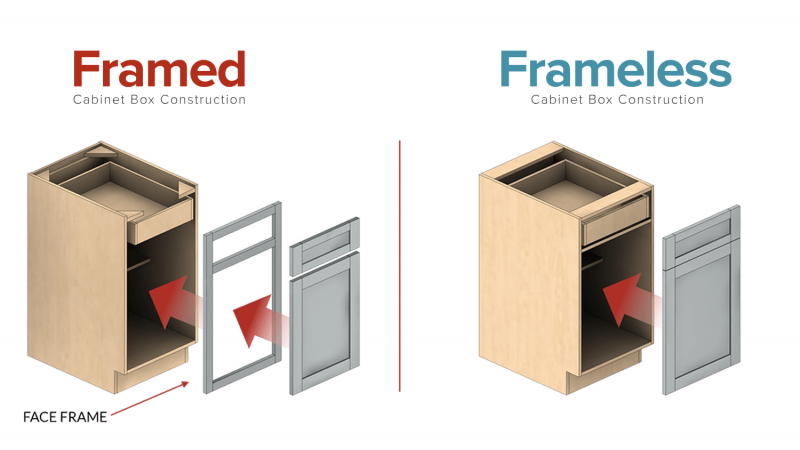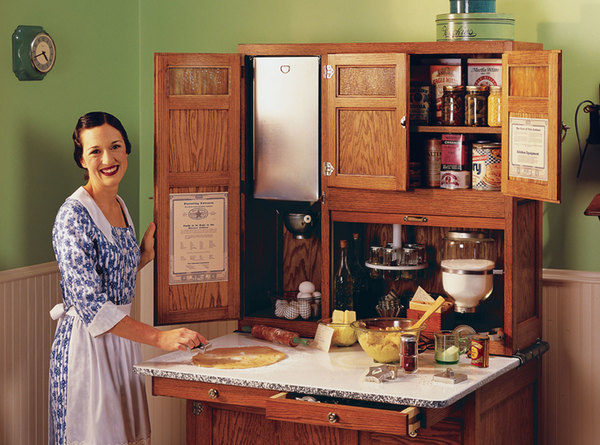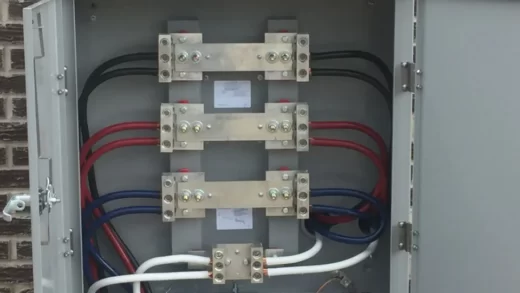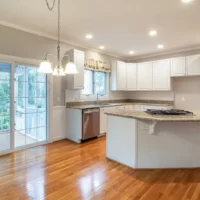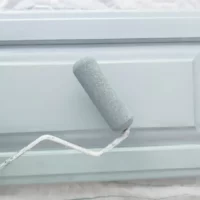Paneling and built-ins help disguise a hidden fridge cabinet by integrating it with cabinetry. The entire kitchen has a consistent appearance. With the paneling ideas we’ve provided below, you can make your fridge seamlessly blend in with the surroundings.
There are many different refrigerators and freezers to choose from, and everyone’s kitchens require some form of cooling.
You can hide your refrigerator with our assistance in a more appropriate manner. Keep reading!
Table of Contents
12 Ideas for a Hidden Fridge Cabinet
12 ideas are listed below for your consideration.
Leave a Space and Build Around
An American-style fridge-freezer will frequently be housed most effectively with cabinets built around it, which, while not actually hiding the fridge, make it less obtrusive. However, this particular method of hiding may be toddler-style thinking (i.e., standing very still in plain sight). However, because these kinds of fridge-freezers are meant to be freestanding and not integrated, make sure your installer can leave enough ventilation around the appliance.
Due to the hefty doors that extend beyond the depth of the cabinets around them, most American-style fridge-freezers are deeper than typical cabinetry. They have good reason to be so tall; you’ll need the room to swing those doors all the way open. Shop around, though, as some manufacturers offer designs with shallower depths to match kitchen cabinets, though they frequently cost more.
Compact Size With a Hidden Fridge Cabinet
Janet and Jerry kept the 600 square foot top unit as a pied-à-terre after renovating all the rental units in the brownstone they bought. The home’s sight lines would be relatively unobstructed vertically thanks to Scandinavian minimalism and Californian casualness. The kitchen would also be covered by this. They hid all appliances in cabinets to highlight the spacious and open studio. All three appliances—a washer/dryer combo, a refrigerator, and a pull-out freezer—fit beneath the countertop.
A Seamless Built-in
Straight into the kitchen was Lauren’s front door. She had to decide between a conventional entryway and a hybrid area that would increase the kitchen’s floor space. She opted for the latter and added a seamless wall of cabinetry with a refrigerator in a cabinet, a pantry, and a coat closet.
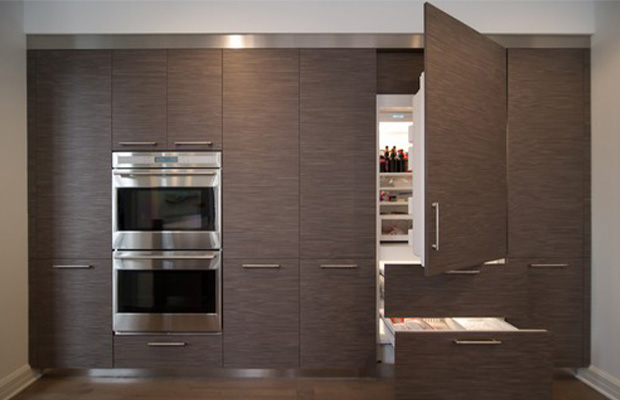
A Custom Touch for a Fridge
Jennifer and Alex, the owners of the East Hampton kitchen, wanted to keep the renovation straightforward but hospitable. For entertaining, they decided to install a sizable island and splurge on quartz countertops and a wine refrigerator. They made the decision to add an integrated refrigerator to the design to modernize it, which simplified the cabinetry’s appearance.
A Wall of Closets
Tara and Brian’s contractor had the brilliant idea to move the refrigerator to a wall that already had closets in it to improve the flow between their living and kitchen areas. Instead of sticking out in the center of the kitchen, the refrigerator now seamlessly blends in with the cabinetry.
A Hidden Fridge Cabinet Around a Structural Column
The clever storage solutions used in Casey and Kumar’s apartment help them make the most of their small space. Because of the inventive built-ins, the kitchen is one example. The refrigerator and a nearby pantry are covered in custom cabinetry, and a structural column is hidden by the entire unit.
A Clever Closet-turned-fridge Idea
Roxana and Gabriel’s Long Island City loft was designed to have a Scandinavian-chic aesthetic. They contacted a Sweeten contractor, who was able to update their house to fit their modern minimalist aesthetic. One of the biggest challenges was the refrigerator, which was relocated from the main kitchen area into what was formerly a coat closet. To make the Ikea panels fit, they had to find the appliance that was the right size.
A Hidden Fridge Cabinet Unifies the Kitchen
This Manhattan couple’s main objective was to create an open concept living space. A custom unit with storage on both sides was installed in place of the wall that divided the kitchen from the family room. The couple placed a great deal of importance on fitting a fully integrated Sub-Zero refrigerator as well as other standard-sized appliances. “They [general contractor team] worked with me through a few kitchen iterations until we found a great open layout that permitted full-size appliances,” the homeowner shared.
A Hidden Fridge Cabinet Finds a Niche
When Ainsley and Simon’s architect realized that the kitchen column was merely ornamental, they devised a plan to tuck the refrigerator inside of it and add custom panels. “You don’t look at it and think it is a fridge at all,” Ainsley said.
A Puzzle of Panels
Sally wanted her new kitchen to look less like appliances and more like furniture. To conceal the refrigerator and a pantry, her builder created a wall of cabinets. Brooms and mops were also intended to be stored in a set of small units.
Integrate Behind Cabinet Doors
Choosing a refrigerator that is integrated with kitchen unit doors attached is likely the most typical way to conceal a refrigerator. To prevent overheating, integrated appliances are designed with improved insulation and ventilation to be housed inside cabinetry. Tall integrated refrigerators or refrigerator-freezers typically fit inside a 600mm-wide larder unit, so their capacity is typically less than their freestanding counterparts.
Read More: What Color Cabinets With Gray Floors?
FAQs
How Much Does Hidden Fridge Cabinet Cost?
Generally speaking, expect to spend $4,000 to $10,000 or more. Panel ready refrigerator prices vary depending on the design and features you select, just like with other refrigerator styles. Expenses for cabinetry and hardware must also be taken into account.
Can I Build a Cabinet Around My Fridge?
The good news is you can build your own fridge cabinet without spending a ton of time or money. We consistently engage in it. It’s two pieces of cabinet-grade plywood, held together on the back with some 1x4s, with an “over the fridge” cabinet at the top front.
Final Words
Instead of being outdated with a variety of closets, the entire area was now streamlined and cohesive. A more pleasant transition was made because it opened to the living space after creating mood boards and carefully planning.
The main kitchen is flanked by two symmetrical closets, one of which is a closet and the other of which conceals the washer and dryer. The hidden fridge cabinet blends in with the kitchen cabinetry.
Also Read:

